VT Connecticut River Valley VT
Popular Searches |
|
| VT Connecticut River Valley Vermont Homes Special Searches |
| | VT Connecticut River Valley VT Homes For Sale By Subdivision
|
|
| VT Connecticut River Valley VT Other Property Listings For Sale |
|
|
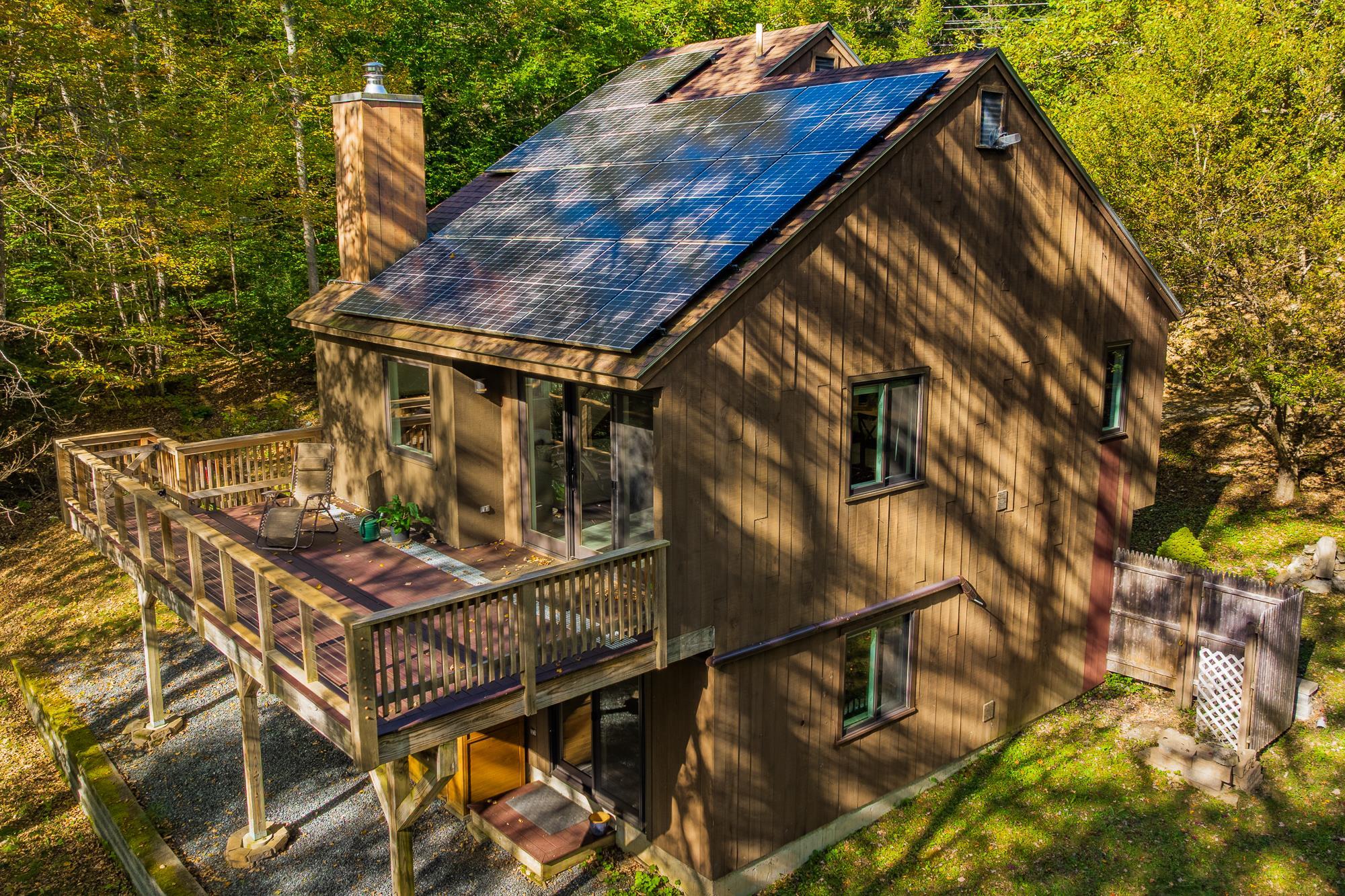
|
|
$390,000 | $290 per sq.ft.
New Listing!
525 Morgan Road
2 Beds | 2 Baths | Total Sq. Ft. 1344 | Acres: 0.9
Tucked among the trees, this Quechee Lakes contemporary 2-3 bedroom, 2 bath home offers both modern efficiency and natural tranquility. The light-filled interior features soaring ceilings, new flooring, and a versatile loft--ideal for a home office, studio, or guest space. Recent upgrades include solar panels, mini-splits, a brand-new roof, and an EV charging station, making this home as sustainable as it is stylish. Wake up and sip coffee on your deck surrounded by nature, and enjoy the peace and privacy of this wooded setting, while still having access to a wealth of amenities: golf, tennis, indoor and outdoor pools, and a private ski area for year-round recreation. Whether for a full-time residence or a weekend retreat, this home offers the perfect blend of comfort, convenience, and leisure. See
MLS Property & Listing Details & 58 images.
|
|
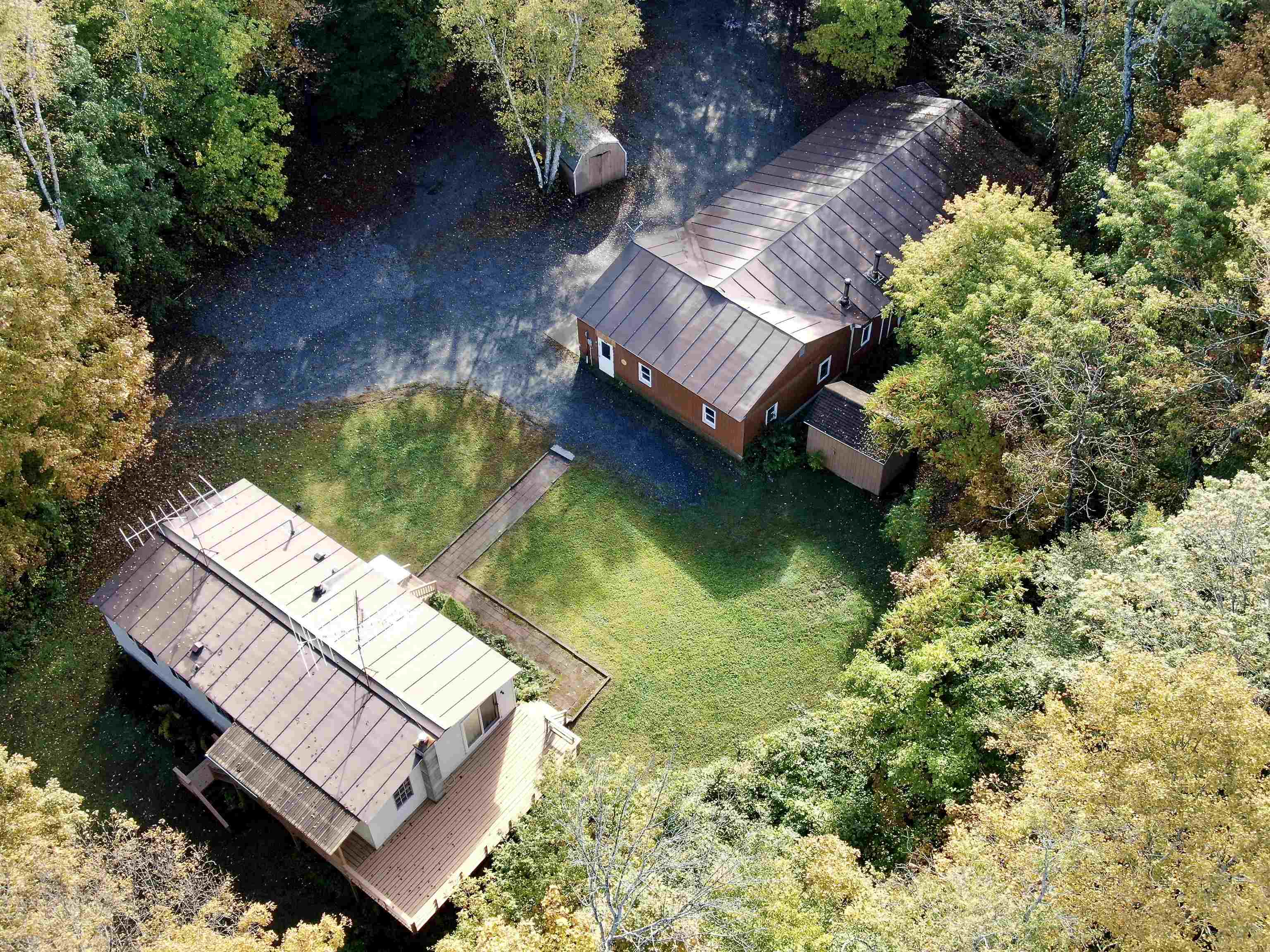
|
|
$399,000 | $190 per sq.ft.
New Listing!
66 Webster Road
3 Beds | 3 Baths | Total Sq. Ft. 2104 | Acres: 3
First time on the market! Escape the hustle and embrace peaceful country living with this well maintained 3-bedroom home nestled on 3 serene and private acres. Inside, you'll find a practical and inviting living space for the whole family to relax and enjoy. Relish the retro details or update as it suits your needs. Perfectly combining comfort and functionality, this property features a home with original detail, a main floor with galley kitchen, open dining/living area, three bedrooms and 1 and ½ bath. Downstairs is a full walk-out basement with family room, a ¾ bathroom, and a bonus room for a variety of uses. Inside and outside storage is plentiful. A wrap around deck offers outdoor living as well, with plenty of mature trees and an open yard providing privacy and endless potential for gardening, pets, or play.. A significant asset to this quiet property is a spacious 5-bay heated garage, with systems installed--ideal for tinkerers, tradespeople, winter storage possibilities, or running a home-based business. No zoning, no HOAs. Although feeling like its own oasis, your new home has easy access to I-91 and I-89 making Hartland, Quechee, Woodstock, and the entire Upper Valley communities minutes away for recreation, amenities, shopping, and medical needs. Whether you're seeking a quiet escape, an active lifestyle, or space to grow your business, this versatile property offers the best of all worlds. See
MLS Property & Listing Details & 38 images.
|
|
Under Contract
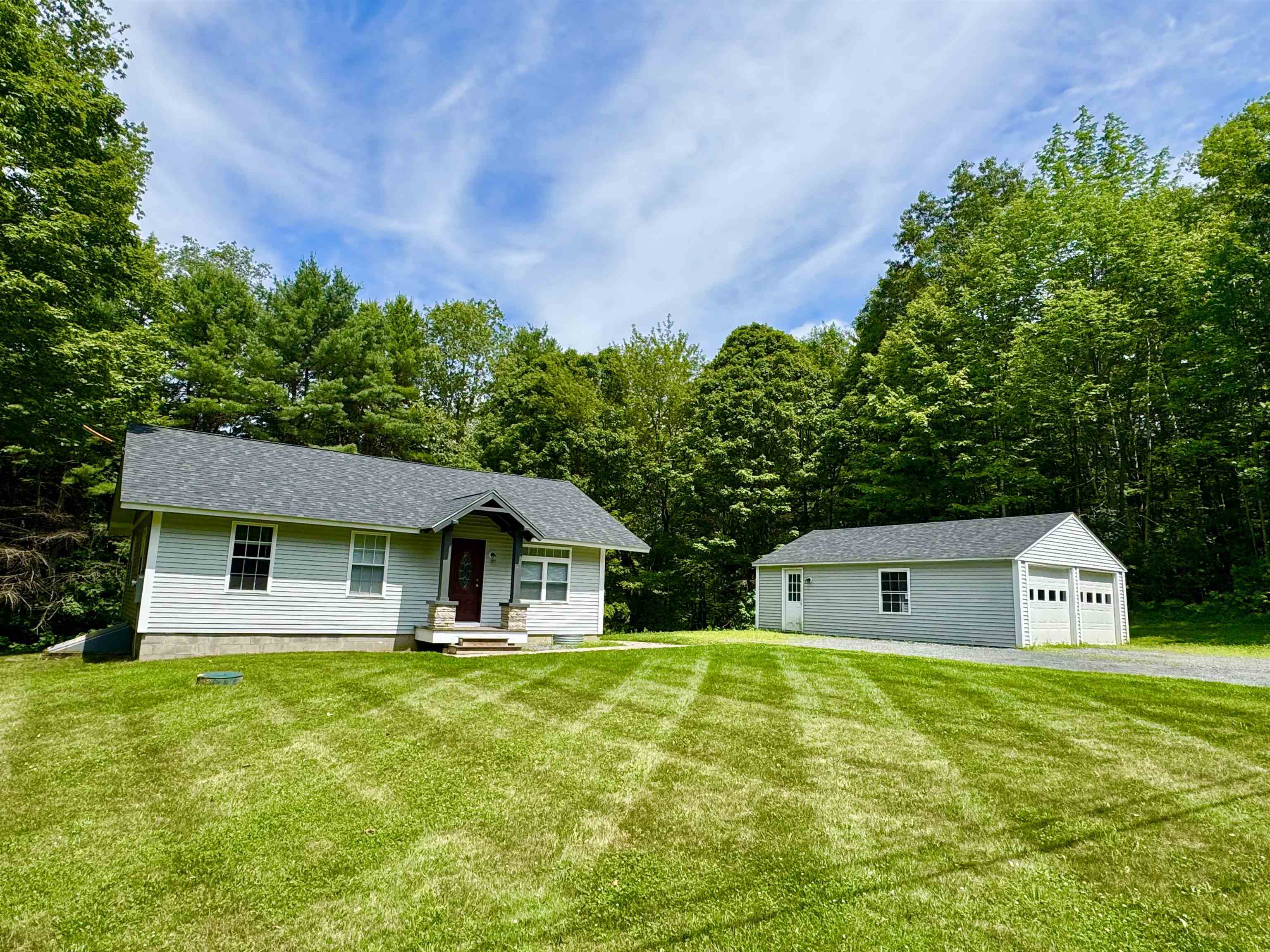
|
|
$399,000 | $375 per sq.ft.
Price Change! reduced by $38,000 down 10% on August 4th 2025
90 Kings Highway
2 Beds | 2 Baths | Total Sq. Ft. 1064 | Acres: 1.5
This thoughtfully updated two-bedroom, two-bath ranch-style home offers easy, single-level living with stylish finishes throughout. Enjoy the open-concept layout featuring soaring ceilings, granite countertops, and modernized bathrooms. Step outside to a spacious deck ideal for grilling and entertaining all set on a generous 1.5 acre lot. A detached two-car garage provides ample storage and convenience. Move-in ready and waiting for you to call it home! Delayed showings until Saturday 07/19/2025, Open House 11-1pm 7/19/25. See
MLS Property & Listing Details & 22 images.
|
|

|
|
$399,000 | $208 per sq.ft.
Price Change! reduced by $30,000 down 8% on September 13th 2025
60 Fletcher Lane
3 Beds | 3 Baths | Total Sq. Ft. 1918 | Acres: 1.38
Why go on vacation when you can live the lifestyle every day? This beautifully updated Quechee Lakes home is just a quick 7-minute ride to the clubhouse, offering year-round resort living right at your doorstep. Step inside to a stunning new kitchen outfitted with Wolf appliances, complemented by tile and wood flooring, and a partially replaced roof for peace of mind. With a newer on-demand hot water system, furnace, and heated garage, the major updates are already done--leaving you free to personalize with your own color palette and finishing touches. The open-concept main level is designed for easy living and entertaining, with the kitchen, dining, and living areas flowing seamlessly together. A wood-burning stove adds warmth and charm to cozy winter evenings. The main-level primary suite plus an additional bedroom and bath complete the upper floor. Downstairs, the walk-out level expands your living space with a family room, full bath, third bedroom or office, a spacious utility room, and direct access to the heated one-car garage. Outside, a private deck invites you to relax and soak in the serene Vermont surroundings. Whether as a full-time residence or a four-season getaway, this home makes every day feel like vacation. Quechee Lakes includes two championship golf courses, beautiful clubhouse with two outstanding restaurants and lounges, a fitness center, fitness classes, indoor and outdoor swimming pools, group kayaking and hiking, a private Ski hill, beach and more. See
MLS Property & Listing Details & 34 images. Includes a Virtual Tour
|
|
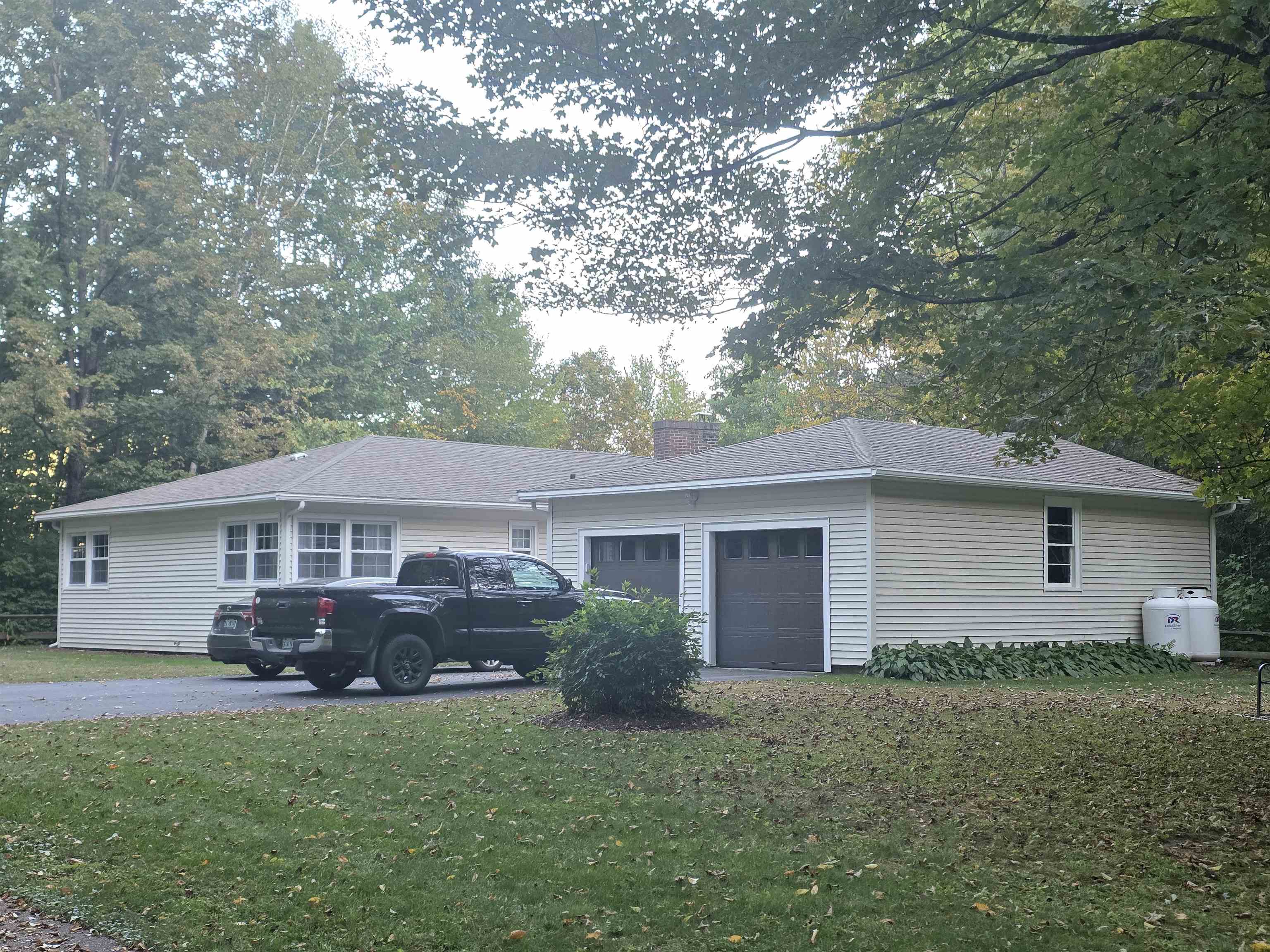
|
|
$399,900 | $238 per sq.ft.
58 Morningside Drive
3 Beds | 2 Baths | Total Sq. Ft. 1680 | Acres: 0.96
Welcome to this well-kept ranch home in the heart of Windsor, VT. Offering 3 bedrooms and 1.5 baths, this home provides a comfortable layout, perfect for everyday living. The spacious living room is bright and inviting, opening easily into the eat-in kitchen where there's plenty of room for family and friends to gather. Enjoy the convenience of a 2-car garage and a level lot that's ideal for gardening, pets, or outdoor entertaining. Single-level living makes this property easy to maintain, while the location offers quick access to Windsor's shops, restaurants, and local amenities. Whether you're looking for your first home, a place to downsize, or a Vermont getaway, this ranch is full of potential and ready for its next chapter. See
MLS Property & Listing Details & 28 images.
|
|
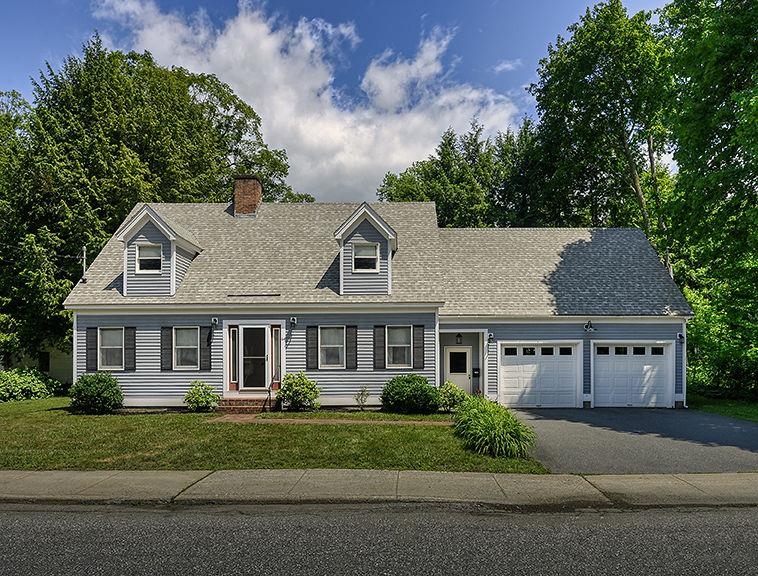
|
|
$399,900 | $144 per sq.ft.
Price Change! reduced by $25,000 down 6% on September 9th 2025
64 Summer Hill Street
3 Beds | 2 Baths | Total Sq. Ft. 2776 | Acres: 0.28
Tucked in one of Springfield's most sought-after neighborhoods, 64 Summer Hill St offers the perfect blend of comfort, charm, and convenience. This beautifully maintained 3-bedroom, 2-bath home nestled in one of Springfield's most desirable neighborhoods. Located on a peaceful .28acre lot in the Cherry Hill district, this inviting property offers the perfect balance of comfort and convenience. Step inside to discover a warm and functional layout, with light-filled living spaces and thoughtful updates throughout. The main floor features a bright living room, an eat-in kitchen with attached dining area, and 3/4bath, perfect for everyday living and entertaining alike. Upstairs, you'll find 3 spacious bedrooms, a 2nd full bath, and an extra finished bonus room, all with a cozy, well-kept feel that makes this house feel like home. The backyard offers just the right amount of green space, ideal for gardening, play, or simply relaxing outdoors, while the front yard and charming curb appeal create a welcoming first impression. Located in a quiet, established neighborhood known for its community feel and scenic surroundings, this home is minutes from I-91, downtown Springfield, and some of the region's best skiing, hiking trails, and mountain adventures. Whether you're commuting, working remotely, or exploring all that southern Vermont has to offer, this location truly has it all. Don't miss your chance to own this move-in-ready gem in one of Springfield's most sought-after locations. See
MLS Property & Listing Details & 42 images.
|
|
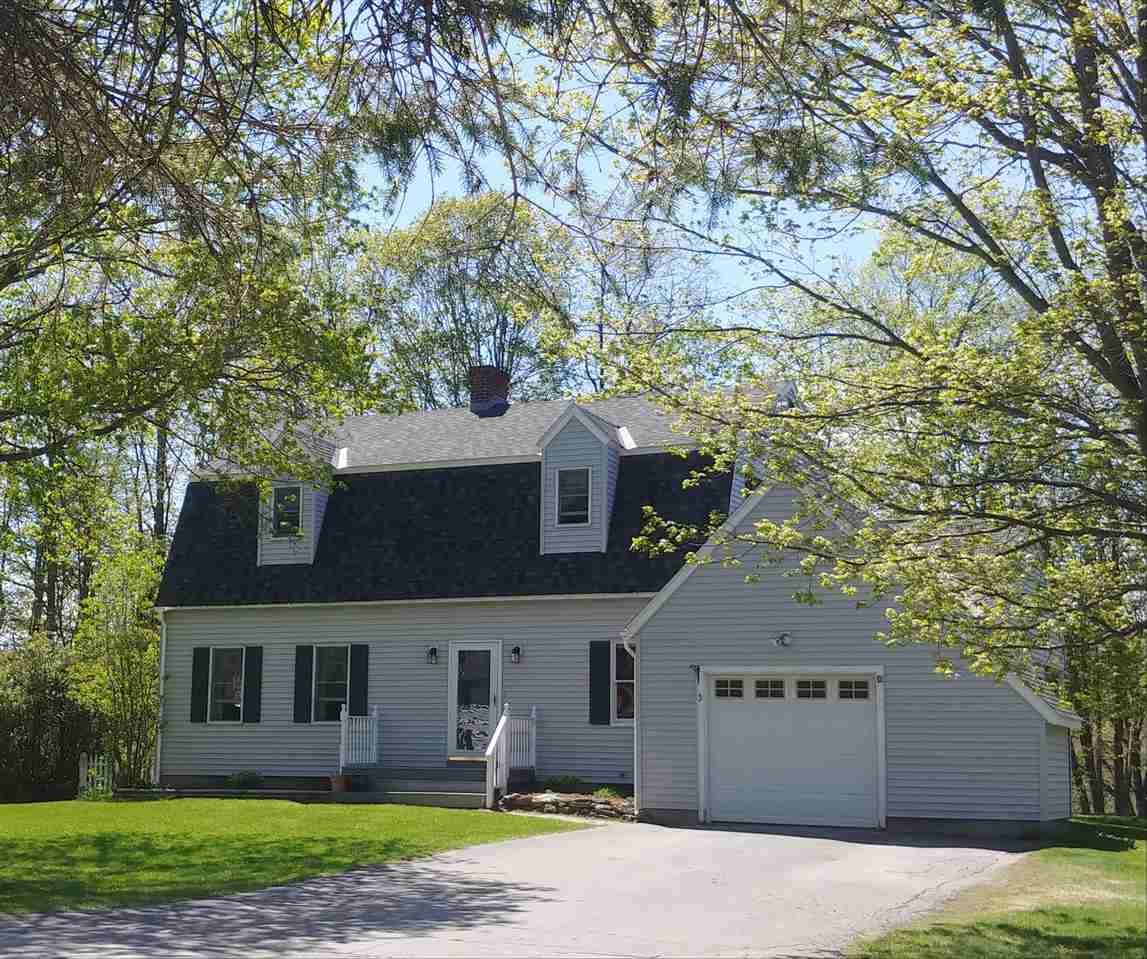
|
|
$400,000 | $188 per sq.ft.
New Listing!
5 Vancor Drive
3 Beds | 3 Baths | Total Sq. Ft. 2128 | Acres: 0.33
Excellent! Light, Bright, Tidy! This home has it all rolled up in one nice package. Located on the outskirts (strolling distance) of the very cool village of Saxton's River, with Vermont Academy, dining, village market and, of course, the Saxton's river! Besides, the very special, level lot with a sweet view, you have curb appeal you will want to come home to! The hang out, living area is wonderful with a nice big kitchen open concept with either an eat in affair or family room for relaxing while someone else cooks! Formal dining is big enough for the family heirlooms or movie den. And there is a just the right size office on the first floor! The living room boasts a brand new wood stove where the pictures show the electric fireplace. Drive-bys are fine, but no poking around the yard please! See
MLS Property & Listing Details & 16 images.
|
|
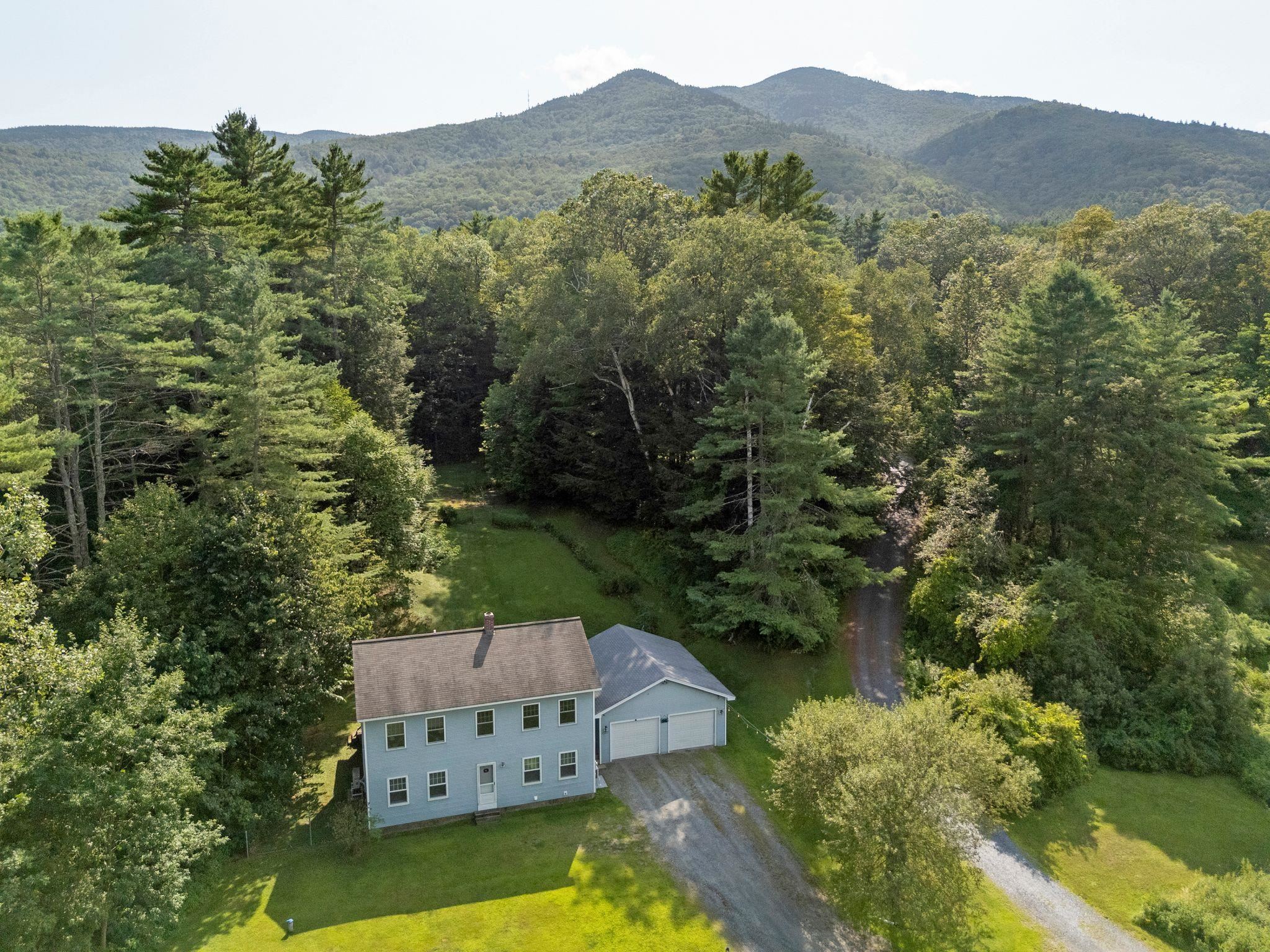
|
|
$419,000 | $184 per sq.ft.
Price Change! reduced by $40,000 down 10% on September 28th 2025
96 Dairy Lane
4 Beds | 3 Baths | Total Sq. Ft. 2272 | Acres: 1.34
OWNERS SAY SELL before Winter. Check out the new PRICE! Nestled on 1.34 picturesque acres in historic Windsor, this classic 4-bedroom Colonial blends timeless charm with comfortable living. Set back from the road, the home offers privacy and space to enjoy Vermont's natural beauty while being just minutes from town amenities, schools, and I-91. Inside, you'll find a traditional floor plan with spacious living and dining areas, a well-appointed kitchen, and plenty of natural light throughout. With this flexible layout, you can configure bedrooms on 1 or both levels. The basement is dry, and has ample finished space for an extra playroom or family room, including 1/2 bathroom. The expansive yard is ideal for gardening, play, or simply taking in the peaceful surroundings. With room to grow, work from home, or create the lifestyle you've been dreaming of, this Windsor gem is ready to welcome its next chapter. See
MLS Property & Listing Details & 38 images.
|
|
|
|
